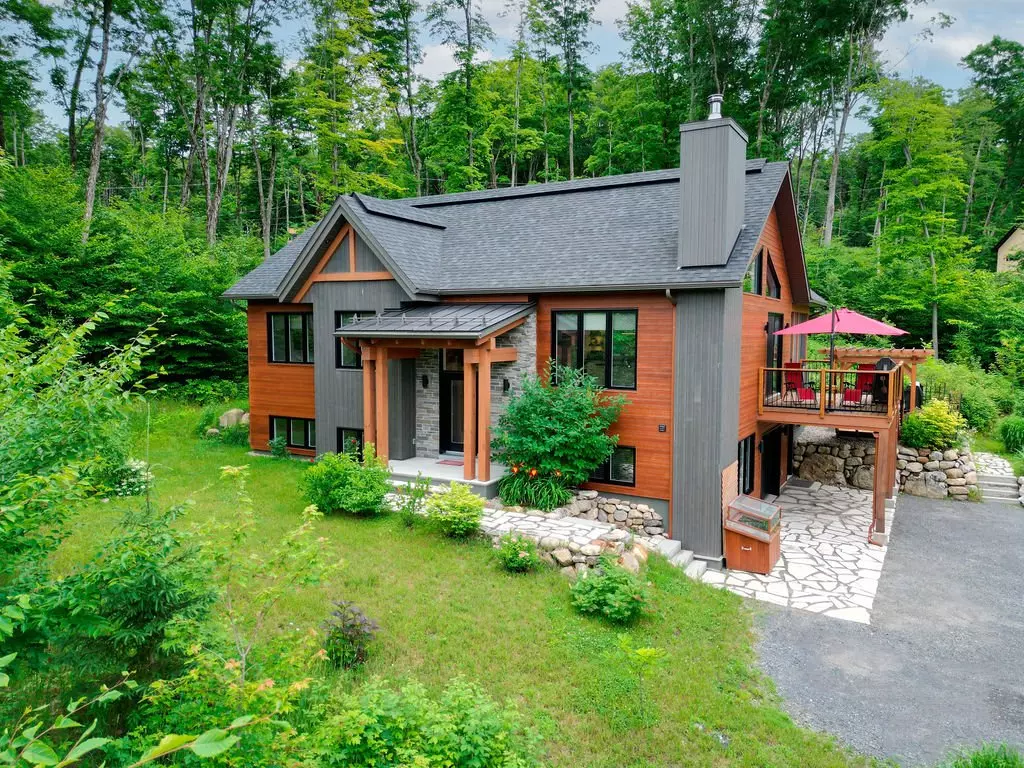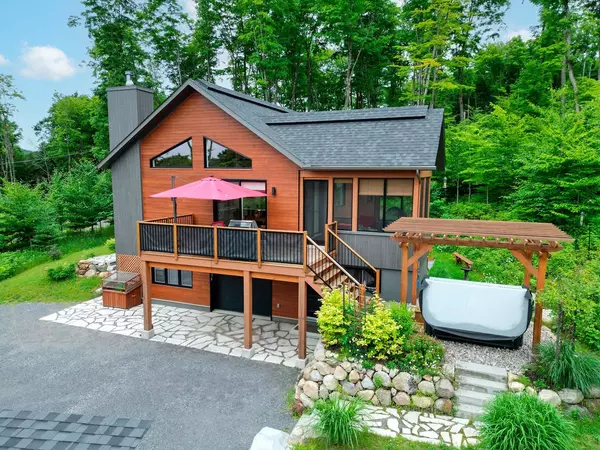REQUEST A TOUR

Listed by Nadine Campbell • ENGEL & VÖLKERS TREMBLANT
Co-Listed by Andrée-Anne Bérubé • ENGEL & VÖLKERS TREMBLANT
Co-Listed by Andrée-Anne Bérubé • ENGEL & VÖLKERS TREMBLANT
$ 985,000
Est. payment /mo
Active
140 Allée des Weskarinis Mont-Tremblant, QC J8E0M1
3 Beds
2 Baths
0.85 Acres Lot
UPDATED:
07/16/2024 09:00 AM
Key Details
Property Type Single Family Home
Listing Status Active
Purchase Type For Sale
MLS Listing ID 15867377
Style Detached
Bedrooms 3
Year Built 2019
Lot Size 0.845 Acres
Property Description
Nestled in a serene neighborhood, this exquisite 3-bedroom, 2-bathroom home with garage embodies modern comfort and elegance. The spacious interior features an open floor plan accented by high ceilings and large windows, bathing every corner in natural light. The gourmet kitchen features elegant countertops and a large walk-in closet, perfect for cooking enthusiasts. The master suite is a haven of relaxation with its luxurious en-suite bathroom and walk-in closet. Outside, a meticulously landscaped land offers a private oasis with a screened veranda ideal for entertaining.
Step into luxury and discover the high quality construction of this newly built two-storey home where meticulous attention to detail shines in every corner.
On the first level, a masterful design unfolds with a spacious master bedroom offering privacy and comfort. Adjacent, a lovely additional bedroom with fitted wardrobe, a powder room and the superb laundry room offering plenty of storage.
The kitchen, living room and dining room are perfectly integrated into the open space, which exudes comfort and modernity. The kitchen is equipped with quality cabinetry, a central island and ample storage, ideal for cooking enthusiasts. Large windows flood the interior with natural light, highlighting the larch wood floors and detailed woodwork. The living room features a cathedral ceiling adorned with \"Harkins\" wood beams and a wood-burning stove with high combustion standards.
The lower level invites you into a versatile space, featuring a family room perfect for gatherings, a serene bedroom and an elegant bathroom crafted with high-end materials. An office allows you to work from home, with the option of converting it into a fourth bedroom to meet growing needs. A garage and workshop are intended for hobbies and storage, guaranteeing functionality and style.
Outside, a carefully landscaped courtyard offers tranquility and space for activities. It also offers a space dedicated to relaxation, with the covered spa offering a view of the surrounding nature, completing this perfect home. Thanks to the combination of high-quality building materials and a well-thought-out layout, this property not only meets but exceeds the expectations of contemporary living, promising a haven of comfort and style for years to come.
Step into luxury and discover the high quality construction of this newly built two-storey home where meticulous attention to detail shines in every corner.
On the first level, a masterful design unfolds with a spacious master bedroom offering privacy and comfort. Adjacent, a lovely additional bedroom with fitted wardrobe, a powder room and the superb laundry room offering plenty of storage.
The kitchen, living room and dining room are perfectly integrated into the open space, which exudes comfort and modernity. The kitchen is equipped with quality cabinetry, a central island and ample storage, ideal for cooking enthusiasts. Large windows flood the interior with natural light, highlighting the larch wood floors and detailed woodwork. The living room features a cathedral ceiling adorned with \"Harkins\" wood beams and a wood-burning stove with high combustion standards.
The lower level invites you into a versatile space, featuring a family room perfect for gatherings, a serene bedroom and an elegant bathroom crafted with high-end materials. An office allows you to work from home, with the option of converting it into a fourth bedroom to meet growing needs. A garage and workshop are intended for hobbies and storage, guaranteeing functionality and style.
Outside, a carefully landscaped courtyard offers tranquility and space for activities. It also offers a space dedicated to relaxation, with the covered spa offering a view of the surrounding nature, completing this perfect home. Thanks to the combination of high-quality building materials and a well-thought-out layout, this property not only meets but exceeds the expectations of contemporary living, promising a haven of comfort and style for years to come.
Location
Province QC
Location Details Clermont Dubois
Interior
Inclusions All blinds, freezer in closet, wine cooler, SPA, red parasol and workbench, central vacuum cleaner and accessories, garage door opener.
Exterior
Exterior Feature All furniture, appliances, personal effects, decorative items and works of art. To be more specific, there are no inclusions other than those mentioned in the inclusions.

Équipe Maude Et Mollie
GET MORE INFORMATION





