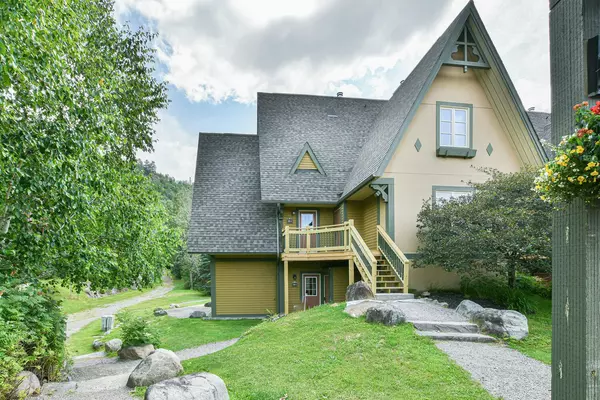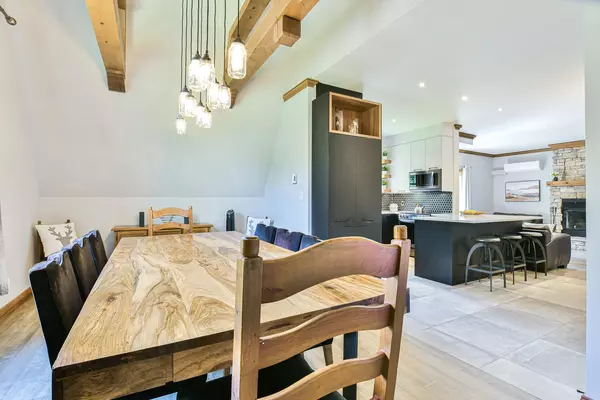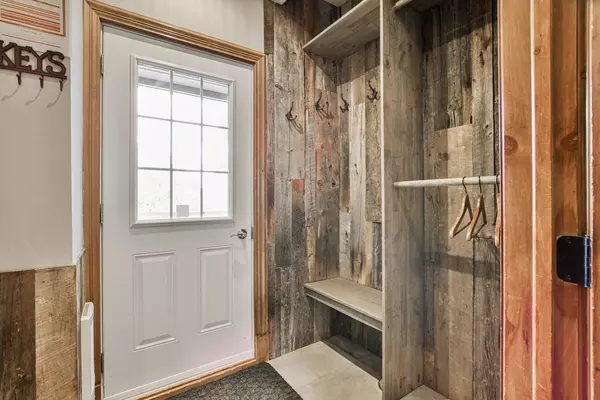REQUEST A TOUR

Listed by Amélie Galarneau • ENGEL & VÖLKERS TREMBLANT
$ 1,100,000+TX
Est. payment /mo
Active
214 Ch. de la Forêt #2 Mont-Tremblant, QC J8E3K8
3 Beds
2 Baths
1,585 SqFt
UPDATED:
08/22/2024 09:37 PM
Key Details
Property Type Single Family Home
Listing Status Active
Purchase Type For Sale
Square Footage 1,585 sqft
Price per Sqft $694
MLS Listing ID 9291913
Bedrooms 3
Year Built 1999
Tax Status Price + Taxes
Property Description
Directly located on the "Le Plateau" slope, this true ski-in ski-out features a completely renovated interior with a brand new kitchen with exotic Tineo wood accents, glossy black stainless steel appliances and quartz countertops. The condo offers 3 bedrooms, 2 full bathrooms with ceramic showers as well as a powder room. Enjoy wood floors on both floors, an entrance/mudroom, an outdoor fireplace area and a view of the swimming pool and the ice. Optimized storage, this condo is perfect for rentals.
The best location in Le Plateau - directly on the ski slope!
Condo located in front of a beautiful large swimming pool heated in summer and a beautiful pond which transforms into a family ice rink in winter.
The Plateau has beautiful walking trails with a large waterfall.
Outdoor fire pit area furnished with Adirondack chairs.
Renovations: completely renovated condo, new kitchen in 2022 with niches and shelves in exotic tineo wood from South America.
4 appliances in glossy black stainless steel with large island and quartz countertop, new washer dryer in 2021, 2 bathrooms with ceramic shower on the 2nd floor and powder room on the ground floor, new floor coverings throughout with wood floors on both floors and heated ceramic in the kitchen and all bathrooms, hardwood staircase, 2 wall-mounted air conditioning units, mudroom with wardrobe for ski storage. Lots of storage for owners (organized for short term rental).
Exterior rear balcony: expansion project by the Condo Association. View of the large swimming pool and its pond in summer and ice rink in winter.
New roof, staircase and balcony redone summer 2024.
Can accommodate 8-10 people:
3 Queen beds
1 leather sofa bed in the living room
1 king bed
The best location in Le Plateau - directly on the ski slope!
Condo located in front of a beautiful large swimming pool heated in summer and a beautiful pond which transforms into a family ice rink in winter.
The Plateau has beautiful walking trails with a large waterfall.
Outdoor fire pit area furnished with Adirondack chairs.
Renovations: completely renovated condo, new kitchen in 2022 with niches and shelves in exotic tineo wood from South America.
4 appliances in glossy black stainless steel with large island and quartz countertop, new washer dryer in 2021, 2 bathrooms with ceramic shower on the 2nd floor and powder room on the ground floor, new floor coverings throughout with wood floors on both floors and heated ceramic in the kitchen and all bathrooms, hardwood staircase, 2 wall-mounted air conditioning units, mudroom with wardrobe for ski storage. Lots of storage for owners (organized for short term rental).
Exterior rear balcony: expansion project by the Condo Association. View of the large swimming pool and its pond in summer and ice rink in winter.
New roof, staircase and balcony redone summer 2024.
Can accommodate 8-10 people:
3 Queen beds
1 leather sofa bed in the living room
1 king bed
Location
Province QC
Interior
Inclusions Sold furnished
Exterior
Exterior Feature Personal items
Building
Level or Stories 2nd floor

Équipe Maude Et Mollie
GET MORE INFORMATION





