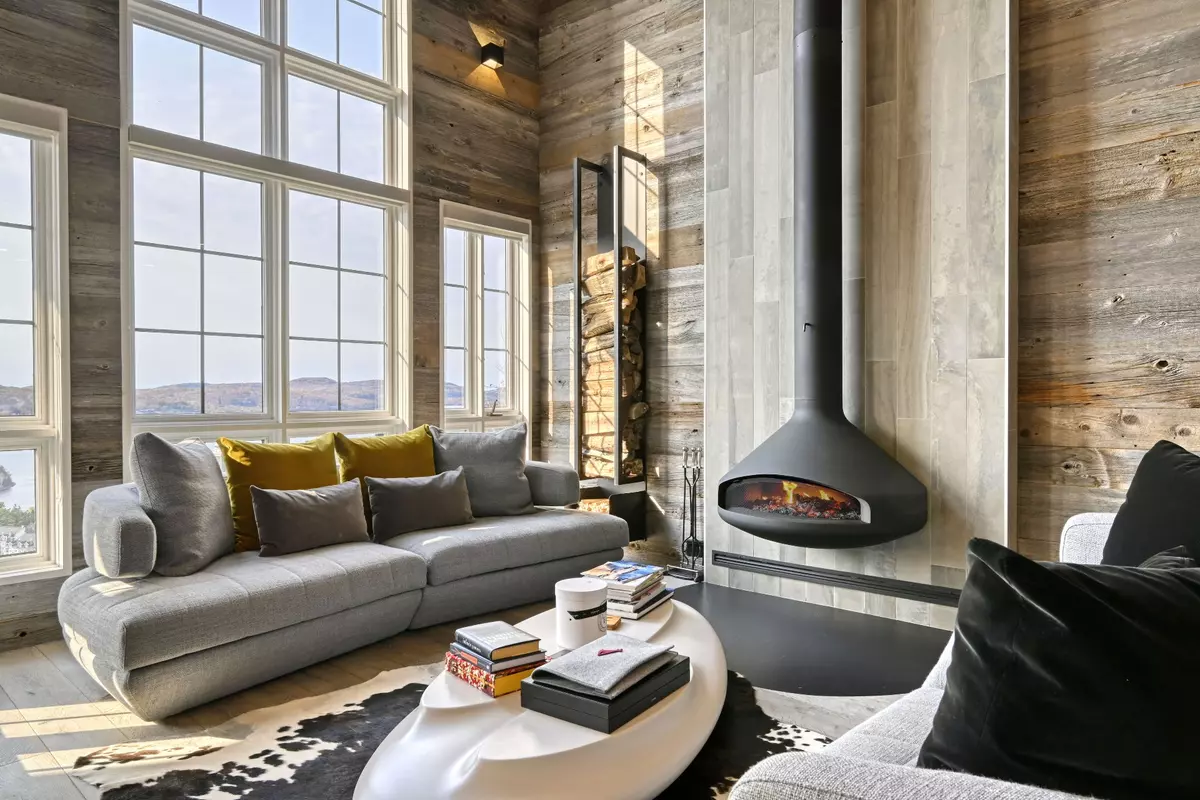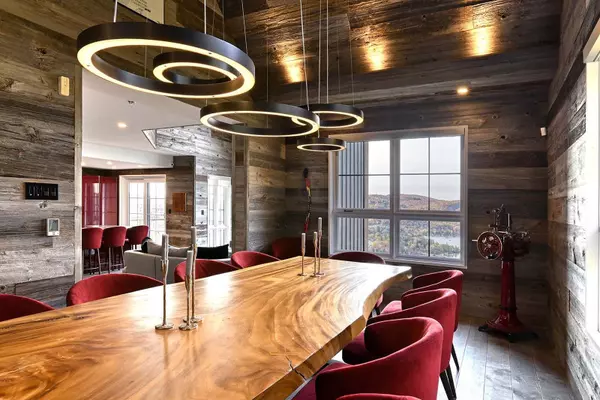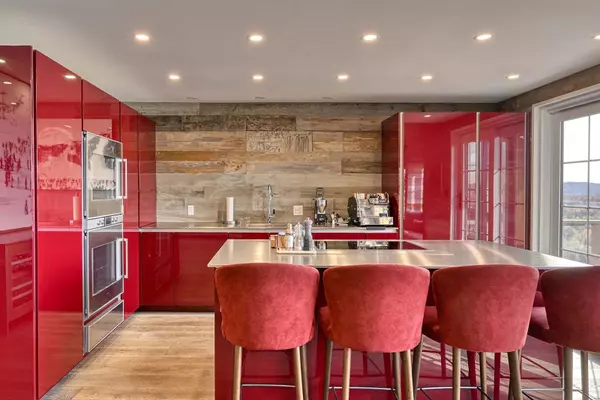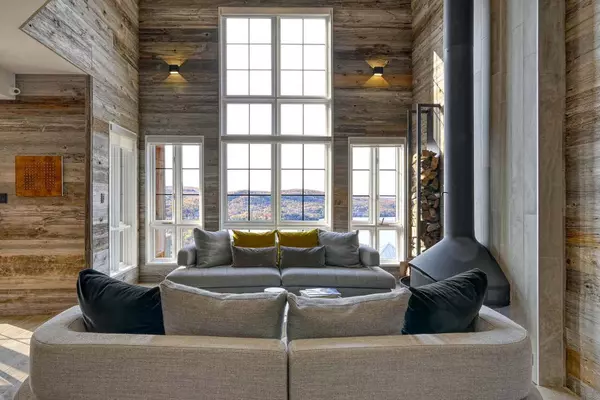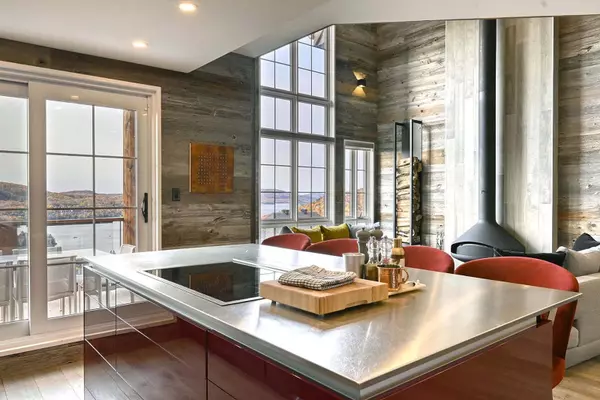
164 Ch. des Sous-Bois #4 Mont-Tremblant, QC J8E1T1
5 Beds
3 Baths
UPDATED:
10/31/2024 06:55 PM
Key Details
Property Type Single Family Home
Listing Status Active
Purchase Type For Sale
MLS Listing ID 20780466
Style Attached
Bedrooms 5
Year Built 2001
Property Description
Equinoxe - Experience ultimate luxury in this exclusive, ski-in/ski-out townhome, meticulously designed for the most discerning mountain lifestyle. This remarkable property boasts elevated details across three thoughtfully curated floors. A corner property, providing a distinct sense of intimacy, and the most convenient ski-in, ski-out acces
Main Floor
General Features:
*Radiant in-floor heating throughout, including the garage
*Central air conditioning and humidification
*Advanced alarm system and recessed lighting
*Custom European oak wood floors and reclaimed oak barn wood paneling on accent walls
*A centrally positioned, fireproofed fireplace by PaxFocus, exclusive to this unit
*Fresh paint throughout, including custom-painted window frames
Kitchen:
*Custom Poggenpohl kitchen by Kuchen, with stainless steel countertops and island
*Dual Gaggenau oven stack, twin Miele dishwashers, and a full *Gaggenau fridge/freezer combo
*Terrace walkout with a breakfast nook and built-in counter seating
Living Room & Dining:
*Custom Poggenpohl bar with storage, remote-controlled blinds, and expansive seating
*Henge designer lighting fixture illuminating a solid, natural-edge dining table seating twelve
Staircase:
*Stunning freestanding, floating staircase in stainless steel with custom uplighting
Powder Room (Main Floor):
*Wall-hung toilet and Kohler glass vanity with Ceragres ceramic tile
Garage & Tuning Area:
*Fully finished with ski suit racks, heated boot racks for 8 pairs each, and custom Head-logo tuning table
*Gladiator storage system, helmet locker for 8, and a direct keypad entry
Garage Bar:
*Custom bar with bar sink, storage, and bar fridge
Second Floor
Master Suite:
*Master bathroom with a double Kohler glass vanity, steam shower with 6-head system, and built-in bench
*Bedroom features a king bed, balcony, and custom California closet with integrated TV unit
Children's Bedrooms & Bathrooms:
*Kid Bedroom 1 & 2: Queen beds, corner desks, and built-in California closets
*Kid Bathrooms: Full bathrooms with wall-hung toilets, Kohler cast-iron bathtubs, and Ceragres ceramic tile
Lower Ground Floor
Master Suite & Bunk Room:
*King bed with California closet storage and custom side lighting
*Bunk room with six custom-built bunks and a custom desk
Lower Ground TV Room:
*Walk-out balcony, California closet TV unit, and entertainment area
Additional Lower Ground Features:
*Spacious storage unit with custom California closet shelving
*Laundry room with two double stacked washer & dryers
*Lower ground bathrooms featuring Kohler glass vanities, Ceragres tiling, and walk-in showers
This townhome redefines mountain luxury, blending unrivaled amenities with prime ski-in, ski-out access, providing an extraordinary alpine retreat for family and friends.
*The room dimensions are taken from the development plans prior to construction and renovation.
Location
Province QC
Location Details Chemin de la Forêt
Interior
Inclusions Refrigerator, large freezer, high-quality stoves, washer and dryers, dedicated ski tuning table, sleek bar fridge, elegant living room bar, multiple TVs, custom blinds, and the stylish TV wall unit in the basement (securely mounted).
Exterior
Exterior Feature All artwork; indoor & outdoor furniture; BBQ; record player and wall unit speaker system in the living room; dining room chandelier & ski and poles; kitchen: small appliances, Berkel, chattels, utensils, dishwasher, glassware, accessories, everything; bedding, bed linens, duvets, pillows, throws, etc.; decorations and rugs; arcade games; garage and Microclub accessories, boot dryers, mats, tuning gear; bar accessories, alcohol, Jaeger machine coolers, Porschestereo system; personal items.

Équipe Maude Et Mollie
GET MORE INFORMATION

