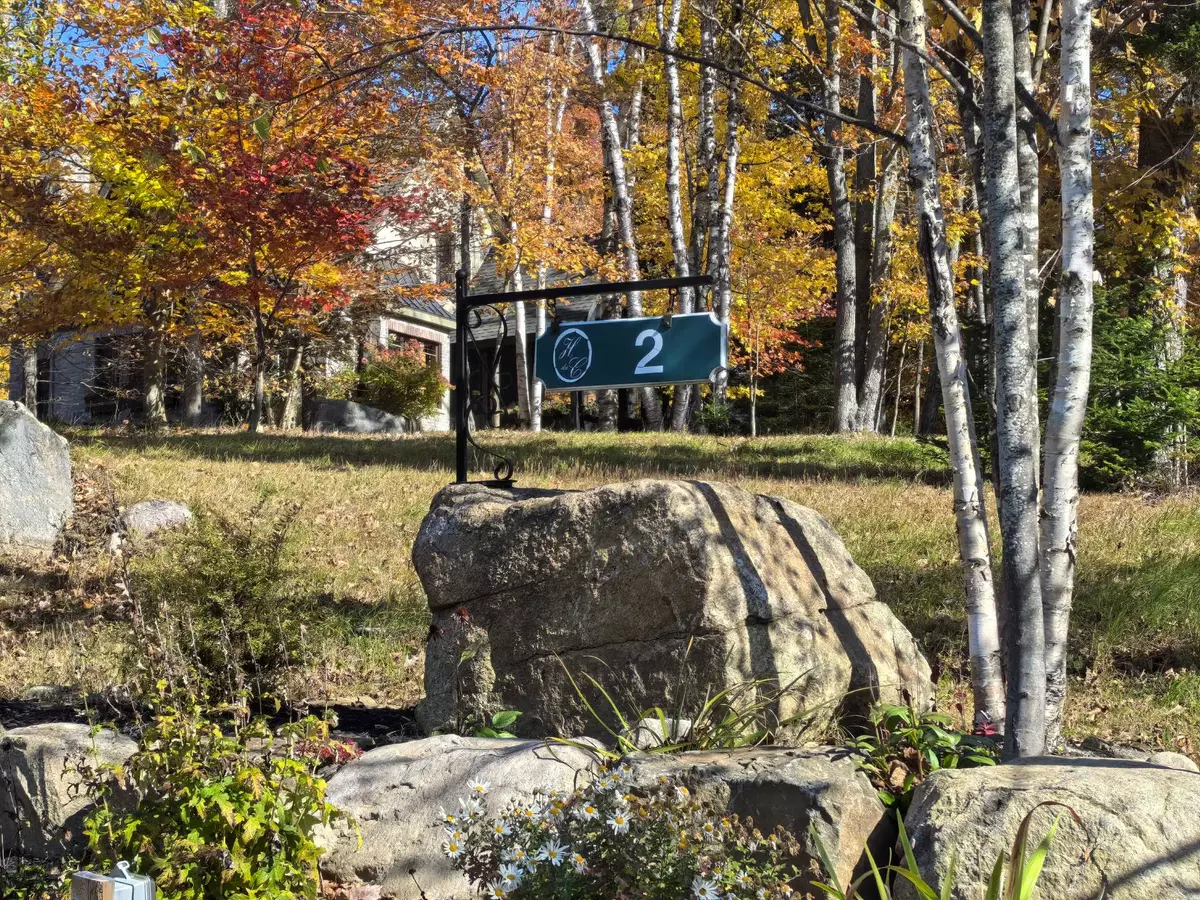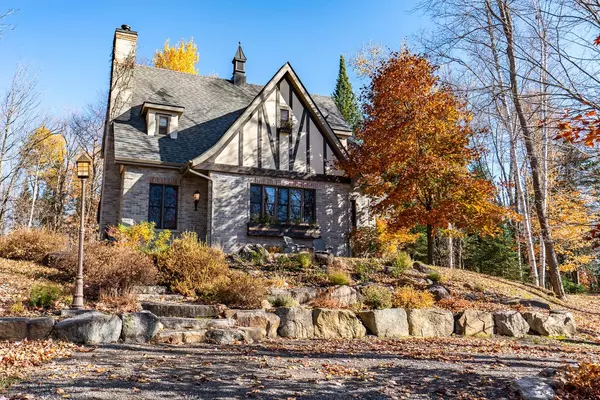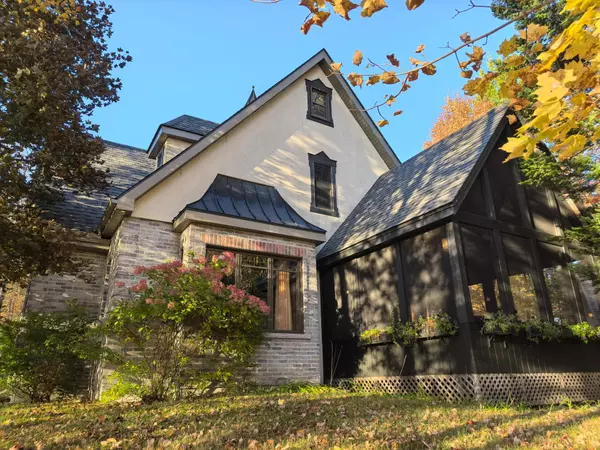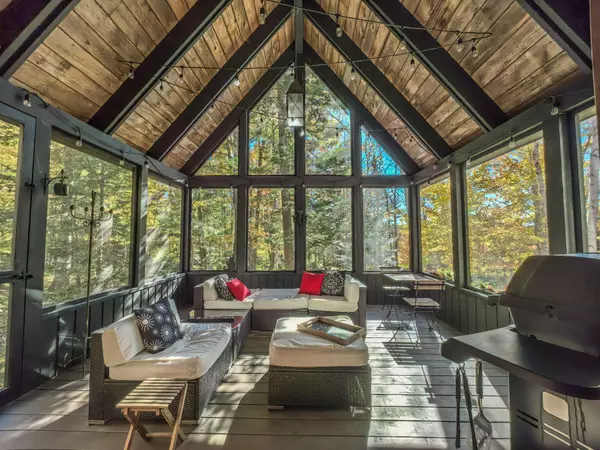REQUEST A TOUR

Listed by Sylvaine Gombert
Co-Listed by Marc-André Pilon • ENGEL & VÖLKERS TREMBLANT
Co-Listed by Marc-André Pilon • ENGEL & VÖLKERS TREMBLANT
$ 995,000
Est. payment /mo
Active
2 Ch. du Barrage Saint-Sauveur, QC J0R1R1
3 Beds
2 Baths
2.19 Acres Lot
UPDATED:
11/05/2024 09:49 AM
Key Details
Property Type Single Family Home
Listing Status Active
Purchase Type For Sale
MLS Listing ID 23840131
Style Detached
Bedrooms 3
Year Built 2002
Lot Size 2.190 Acres
Property Description
Elegant and timeless Tudor-style bourgeois home, meticulously decorated! Discover your private estate nestled in a wooded area. This property boasts an ideal location just a few kilometers from downtown Saint-Sauveur and its ski slopes, while remaining sheltered from urban activity!
From the moment you enter, you will be captivated by the brightly lit hall and its wooden French doors leading into the living room, which flows into the dining room, separated by an imposing gas fireplace. Pine floors, 10-foot ceilings, and V-shaped door arches contribute to the unique and refined atmosphere. The library, with its stunning fireplace--a nod to the Italian Renaissance--will not leave you indifferent.
The kitchen, renovated in 2022, features a sleek design with a beautiful black granite countertop. Adjacent to the dining room, the sunroom--with a 17-foot cathedral ceiling--will be your refuge in the heart of nature. The staircase leads you to the upper level and its breathtaking office (which can be converted into a bedroom) with a 14-foot cathedral ceiling and castle-like windows!
The spacious master bedroom benefits from a large walk-in closet. The adjacent bathroom, featuring a clawfoot tub, also includes storage space. Finally, the guest bedroom and its modern adjoining shower room (renovated in 2021) complete this floor.
The partially finished basement currently offers a family room, a gym, a laundry room with a walk-in closet, and a vast workshop space. The house is perched on a large, landscaped wooded lot. A detached double garage and a shed harmonize perfectly with the environment, both crafted from cedar.
A visit is a must to discover all the features that make this home an exceptional place.
From the moment you enter, you will be captivated by the brightly lit hall and its wooden French doors leading into the living room, which flows into the dining room, separated by an imposing gas fireplace. Pine floors, 10-foot ceilings, and V-shaped door arches contribute to the unique and refined atmosphere. The library, with its stunning fireplace--a nod to the Italian Renaissance--will not leave you indifferent.
The kitchen, renovated in 2022, features a sleek design with a beautiful black granite countertop. Adjacent to the dining room, the sunroom--with a 17-foot cathedral ceiling--will be your refuge in the heart of nature. The staircase leads you to the upper level and its breathtaking office (which can be converted into a bedroom) with a 14-foot cathedral ceiling and castle-like windows!
The spacious master bedroom benefits from a large walk-in closet. The adjacent bathroom, featuring a clawfoot tub, also includes storage space. Finally, the guest bedroom and its modern adjoining shower room (renovated in 2021) complete this floor.
The partially finished basement currently offers a family room, a gym, a laundry room with a walk-in closet, and a vast workshop space. The house is perched on a large, landscaped wooded lot. A detached double garage and a shed harmonize perfectly with the environment, both crafted from cedar.
A visit is a must to discover all the features that make this home an exceptional place.
Location
Province QC
Location Details St-Elmire
Interior
Inclusions Light fixtures, blinds, curtain rods, curtains, air exchanger, alarm system, microwave oven, dishwasher, wine cooler, washer, dryer, central vacuum and accessories.
Exterior
Exterior Feature Personal belongings, dining room light fixture, light fixtures at the top and bottom of the staircase, and wall sconce at the bottom of the staircase.

Équipe Maude Et Mollie
GET MORE INFORMATION





